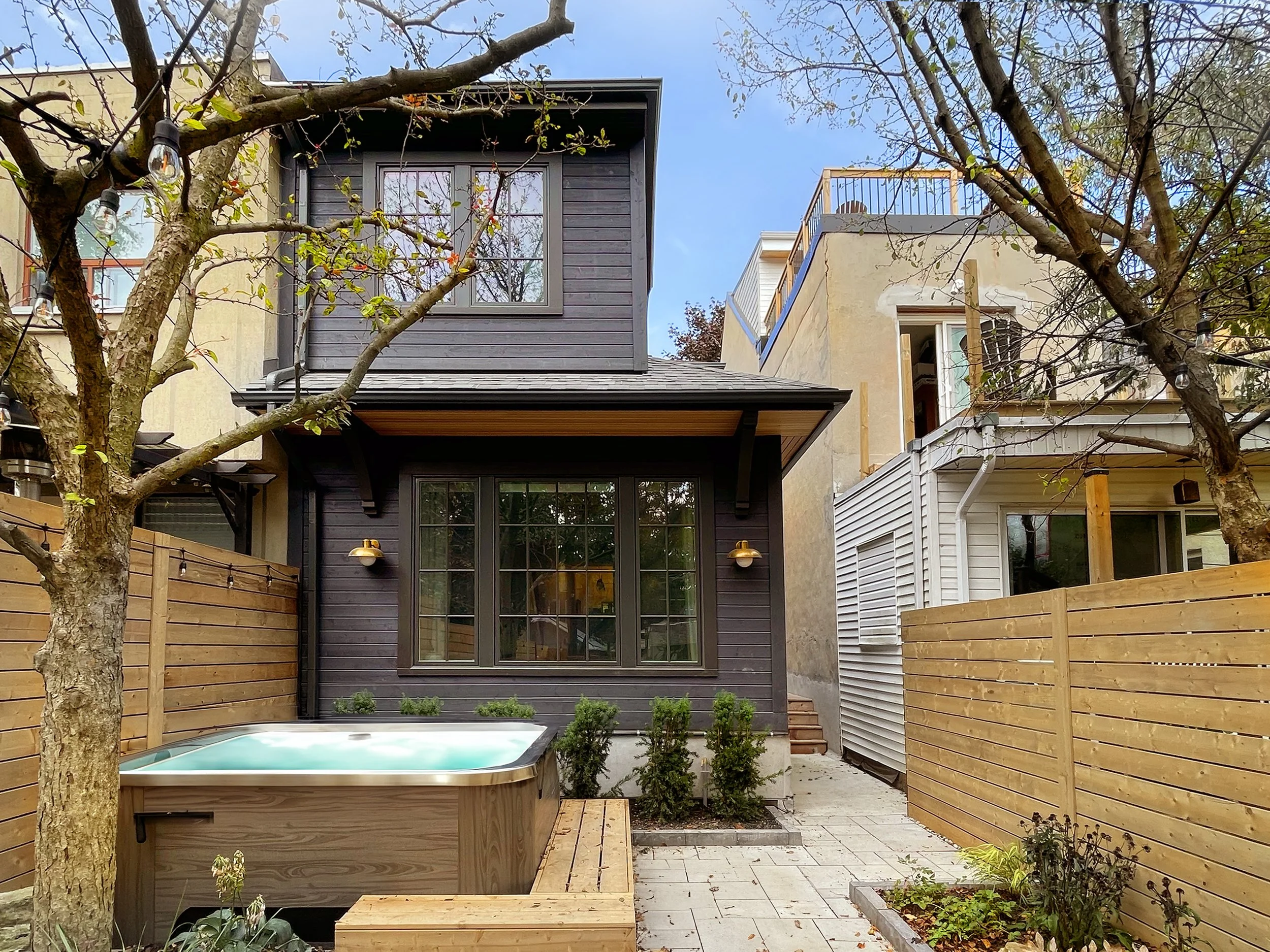WRIGHT THIS WAY
Bright, layered, and full of heart—an expanded ground floor and new shared bathroom helps a Roncy family enjoy their home more together.
PROJECT SUMMARY
By relocating the back entrance to the side of the house, we created a light-filled living room with views onto the backyard. We further transformed the first floor by making the kitchen the central hub of the home, fully connected to the main dining space.
We expanded and brightened the upstairs hall bathroom to comfortably accommodate the needs of the entire family. The primary bedroom was updated with custom closets and a new bay window, which helps the newly renovated facade stand out among its neighbours.
Location: Roncesvalles, Toronto, ON
Scope: Full house renovation and ground floor addition
Status: Completed, 2024
Contractor: Habitude
BEFORE & AFTER
Side by side views of the transformation

































