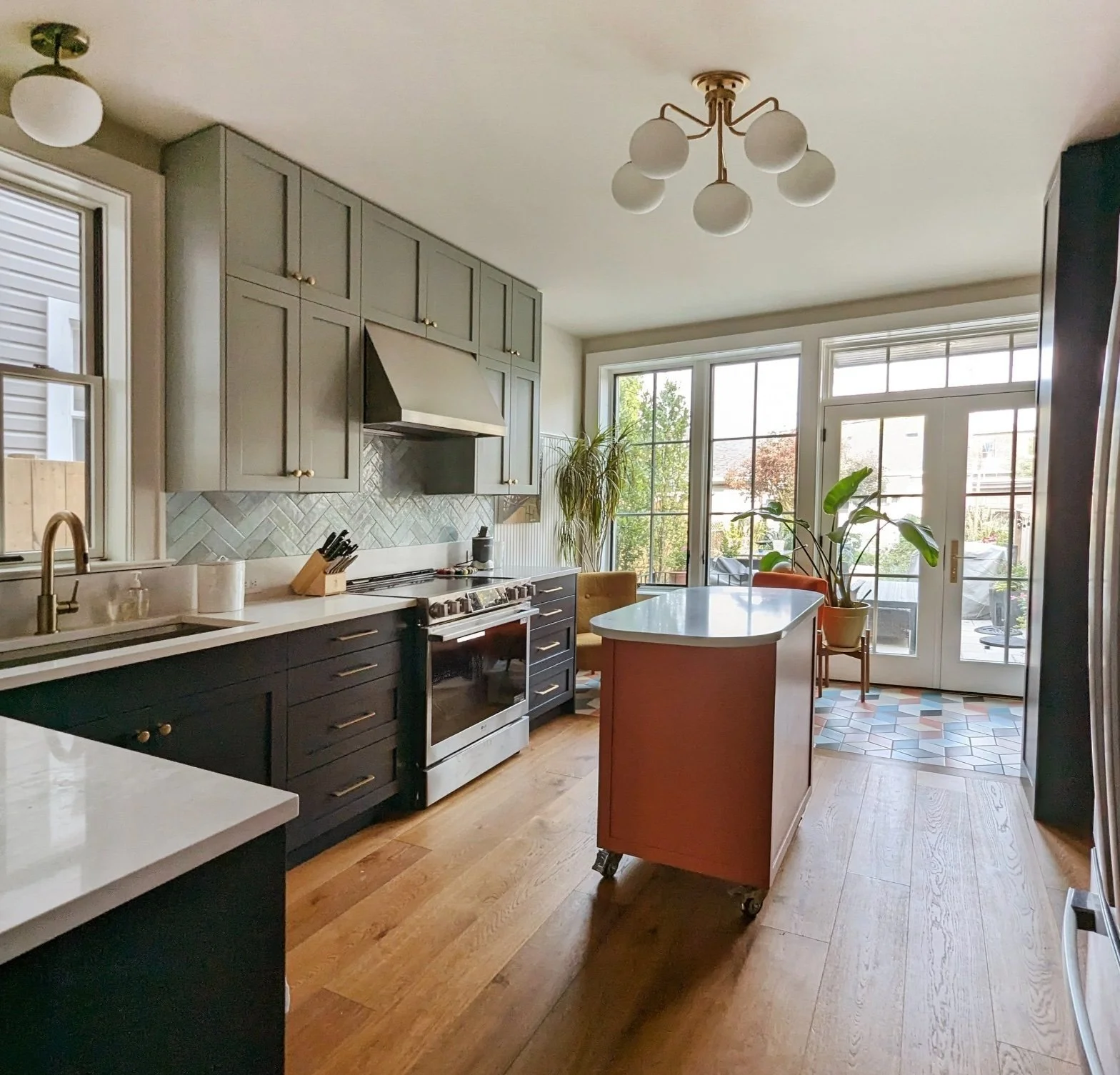SCHEMATIC ESSENTIALS
To help make interior spaces feel comfortable, there are certain, essential patterns that all rooms should observe, regardless of their intended purpose.
A light-filled kitchen from our project Gladstone Grandeur
THE SHAPE OF INTERIOR SPACE
The best rooms always have a certain sense of harmonious proportion. Those with acute angles or imposing geometries can be difficult to use and usually feel uncomfortable. Furthermore, nice spaces require a sense of definition and boundary to put people at ease. To achieve the right shape, interior spaces should be laid out as roughly rectangular. In addition, their ceilings should be flat or symmetrically vaulted, and a room’s height should reflect its significance relative to adjacent spaces.
ALCOVES
In large, common areas like kitchens and living rooms, it is often desirable to accommodate multiple activities in the same space so that a group of people can engage in an activity separate from someone else. This allows people to pursue their different interests while still enjoying the company of others.
To accomplish this balancing act, locate one or more small spaces along the perimeter of large common rooms. Make these places cozy and somewhat secluded, up to six feet wide and as deep as necessary to suit the intended purpose. Bay windows and low-ceiling alcoves are good spots. Sometimes the right furniture arrangement can accomplish the job.
CONNECTIONS TO ADJACENT SPACES
The circulation into and through spaces must not disturb areas of rest or activity. Furthermore, rooms requiring a high-degree of privacy are particularly sensitive to their entryways. Consequently, a door should never open directly facing a bed or a toilet. With some exceptions, then (like in a foyer or a very large room), doors should be placed at the corners.
In addition to circulation, it is also true that common areas need a high degree of openness to each other to feel properly connected. Otherwise boxy floor plans can leave rooms feeling isolated and uninviting. At the other extreme a wide-open floor plan can make spaces too exposed to be relaxing. The right balance is needed: about half-open. This can be done through many means, including large archways, pocket doors, french doors, indoor windows, screens, or waist-high cabinetry.
WINDOW LOCATIONS
Windows are critical to making a room feel comfortable. Not only do they provide the inimitable brightness and warmth of daylight, they connect us to nature and the public world beyond our walls. Daylight, however, has it’s limitations. For one, it can only effectively penetrate an interior about one-and-a-half times as deep as the window is tall, and, secondly, if the light is only coming from one side, it can create discomforting glare and stark shadows.
Therefore—except for small rooms or spaces with extremely tall windows—it is necessary to locate glazing on at least two sides of a room. Where space does not allow, it is possible to use a skylight as a second source, potentially as a shared one when placed over a stair hall.
WINDOW ATTRIBUTES
Windows must have the right attributes to establish the proper relationship between inside and out. One key is sill height: too high and you will lose a sense of connection to the ground; too low and you will feel uneasy about falling through (even when the window is closed). On upper floors the right balance is a sill that is 20”–30” above the floor. At the ground floor, as low as 10” feels right, but any lower and you won’t feel sufficiently enclosed, and the glass will be vulnerable. Some situations, of course—like above a counter— will requirer a higher sill height.
Another matter is the division of widows into smaller panes. People often think that windows should have as much uninterrupted glass as possible to put them closer to nature. However, windows that are divided into smaller panes are actually much better at engaging us with the outside. This is because they offer a greater quantity and variety of framed views. This framing also helps create a more comfortable relationship with the exterior: one that reveals the world beyond while also sheltering us from it. Furthermore, casement windows that swing wide open will allow you to truly connect with the world on those days when the weather is inviting.
Therefore, locate sill heights low to the floor: 20”-30” on upper floors and as low as 10” on ground floors. As much as possible, make windows casements that open wide, and divide the glass into smaller panes.
Living Room demonstrating the schematic essentials
In summary:
Make rooms with roughly rectangular proportions and flat or symmetrically vaulted ceilings, giving them heights that reflect their significance. For large common rooms, add alcoves for a diversity of use and privacy, and connect them to other shared spaces with half-open walls. For all rooms, provide circulation that does not disturb areas of rest or activity, typically locating doors at the corners. Except for small rooms or spaces with very tall windows, locate glazing on at least two sides. As much as possible, make them casement windows divided into smaller panes with low sill heights: 20”-30” on upper floors and as low as 10” on ground floors.
The ideas above are based on A Pattern Language: Towns, Buildings, Construction by Christopher Alexander, et al. Oxford University Press, 1977, specifically patterns: #159 Light on Two Sides of Every Room; #179 Alcoves; #190 Ceiling Height Variety; #191 The Shape of Indoor Space; #193 Half-Open Wall; #196 Corner Doors; #222 Low Sill; #239 Small Panes


